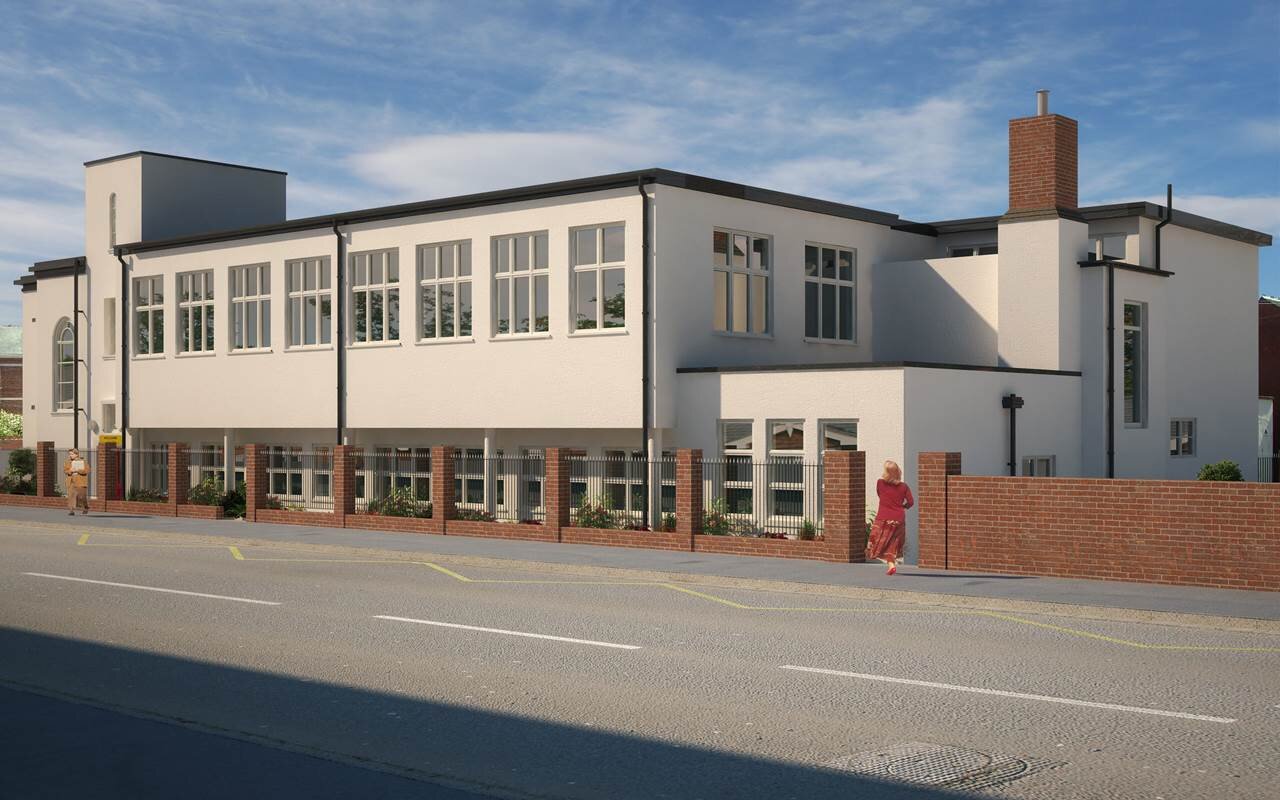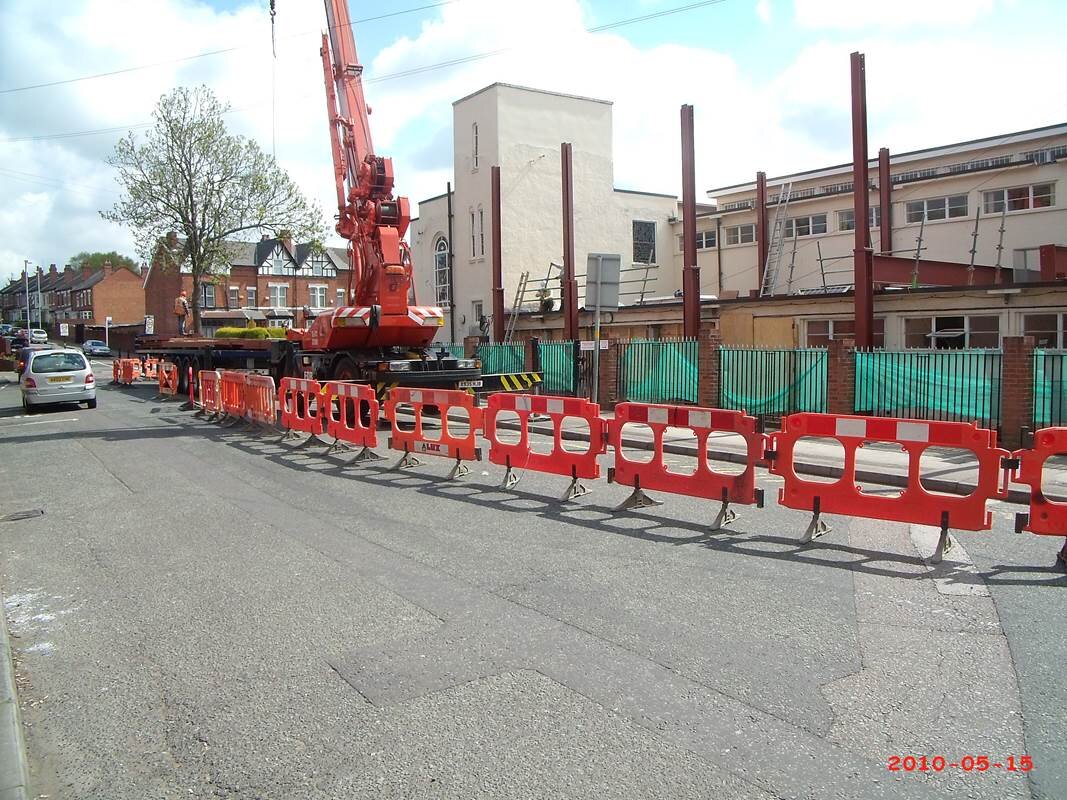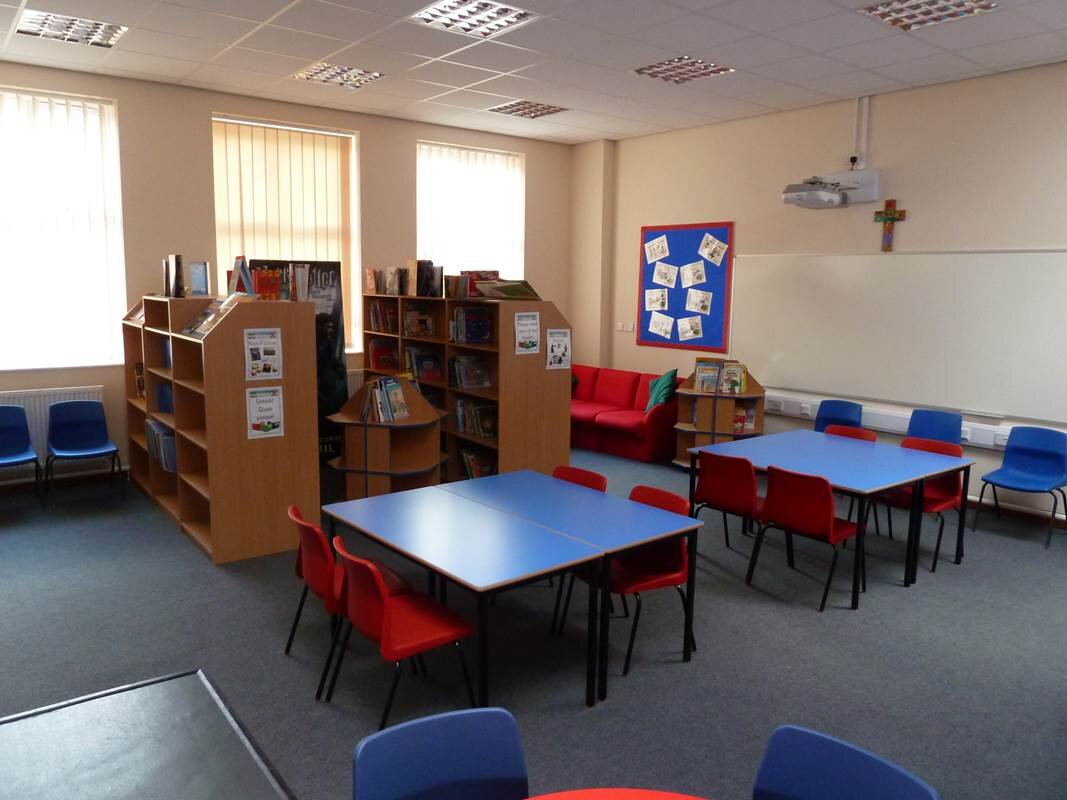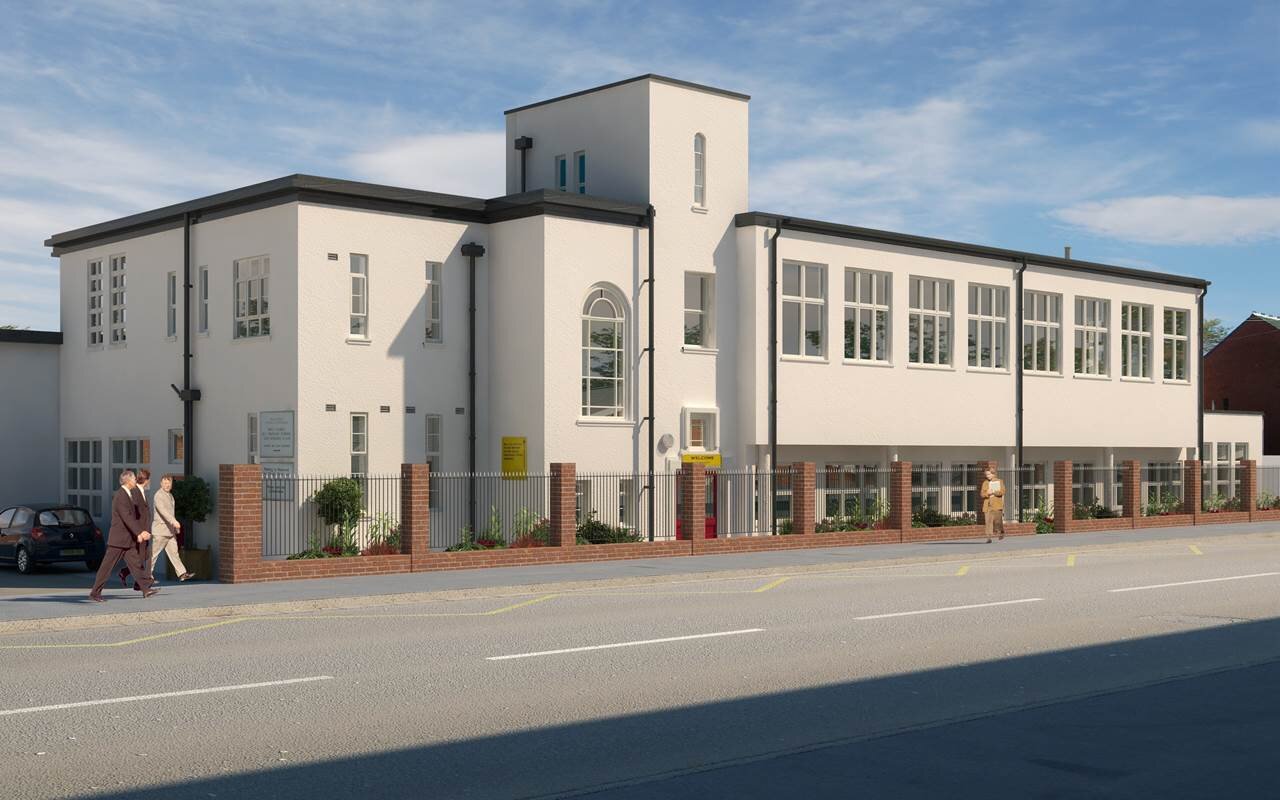School Extension, Birmingham
Works comprised of a new first floor extension supported by a new independent steel frame to form new teaching facilities as well as major ground floor alterations to create new admin and washroom areas.
THE BRIEF
Spicer Surveys Ltd were instructed to design and procure works to provide new teaching and learning accommodation on this compact site in Birmingham. The works funded through the LCVAP program, included substantial internal structural alterations and refurbishment works.
WHAT WE DID
Spicer Surveys Ltd were involved from concept through to completion. Starting with the initial development plan, costings and concept design our bid to the DES was fully funded and from there we provided the school with full project management support.
Services:
Feasibility study
Measured & Topographical surveys
Architectural Design
Statutory Consents
Contract Management
Cost Planning & CDM compliance
From detailed specifications and obtaining formal tenders to site supervision and cost management. As always, we worked closely with the school to achieve their vision for the space as well as ensuring minimal disruption to the school whilst it was still in operation.
THE RESULT
The completed project provided the school with much needed teaching and learning space as well as finishing on time and under budget to the complete satisfaction of the client.
PROJECT SUMMARY
Project: Extension, Structural Alterations & Refurbishment
Location: Holy Family, Birmingham
Project Value: £550,000.00
Completion Date: January 2012




